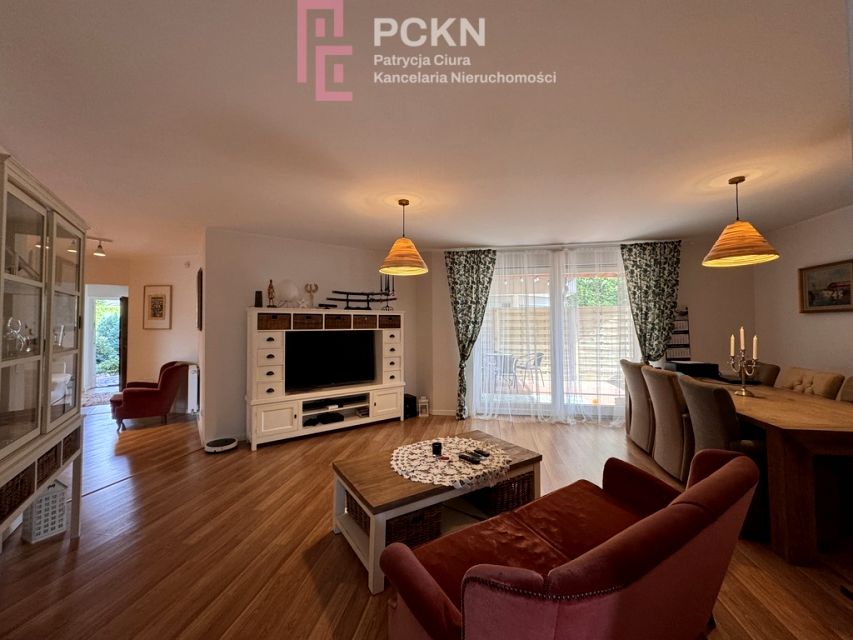Budynek Opole Kolonia Gosławicka
Serdecznie zapraszam do zapoznania się z ofertą sprzedaży wyjątkowej nieruchomości położonej w Opolu, w malowniczej dzielnicy Kolonia Gosławicka. Budynek usytuowany jest na działce o powierzchni 3,62 arów i został wybudowany z najwyższej jakości materiałów. Całość dopełnia starannie zagospodarowany ogród z systemem nawadniania trawnika (pobór wody ze studni). Na posesji istnieje możliwość postawienia wiaty.
Cechy budynku:
- wybudowany z cegły ceramicznej,
- ocieplony styropianem o grubości 15 cm,
- pokrycie dachowe dachówką firmy Brass,
- elewacja otynkowana w połączeniu z cegłą klinkierową,
- stolarka okienna z oknami trzyszybowymi oraz roletami antywłamaniowymi,
- okna dachowe z roletami elektrycznymi,
- jednostka klimatyzacyjna,
- ogrzewanie gazowe podłogowe na parterze oraz w łazienkach,
- system alarmowy z monitoringiem
Wnętrze nieruchomości wykonane w stylu skandynawskim. Fronty w kuchni, blat, podłogi oraz drzwi wewnętrzne wykonane z drewna naturalnego. Pomieszczenia bardzo dobrze nasłonecznione w połączeniu z istniejącą aranżacją oddają niepowtarzalną atmosferę ciepła ogniska domowego.
UKŁAD POMIESZCZEŃ powierzchnia 132 M2:
PARTER:
- otwarty przedpokój,
- salon z jadalnią,
- otwarta kuchnia,
- pokój,
- sypialnia z garderobą,
- duża łazienka.
PODDASZE:
- bardzo duża sypialnia/ pokój do indywidualnej aranżacji w bezpośrednią łazienką
Atuty nieruchomości:
- gotowa do zamieszkania,
- szybki dostęp do pełnej infrastruktury miasta,
- niski koszt utrzymania.
Zapraszam do kontaktu oraz na prezentację nieruchomości! To idealne miejsce dla osób ceniących komfort, przestronność oraz bliskość do centrum miasta.
Opole building Kolonia Gosławicka
I cordially invite you to view this unique property for sale, located in Opole, in the picturesque Kolonia Gosławicka district. The building sits on a 3.62-acre plot and was constructed using the highest quality materials. A carefully landscaped garden with a lawn irrigation system (drained from a well) complements the property. A shelter can be built on the property.
Building features:
- built of ceramic bricks,
- insulated with 15 cm thick polystyrene,
- roofing with Brass tiles,
- plastered facade combined with clinker brick,
- window joinery with triple-glazed windows and anti-burglary roller shutters,
- roof windows with electric blinds,
- air conditioning unit,
- gas underfloor heating on the ground floor and in the bathrooms,
- alarm system with monitoring
The property's interior is designed in a Scandinavian style. The kitchen fronts, countertops, floors, and interior doors are made of natural wood. The rooms, which are very well-lit, combine with the existing layout to create a unique atmosphere of warm, homely comfort.
ROOM LAYOUT area 132 M2:
GROUND FLOOR:
- open hall,
- living room with dining room,
- open kitchen,
- room,
- bedroom with wardrobe,
- large bathroom.
ATTIC:
- a very large bedroom/room for individual arrangement with a direct bathroom
Advantages of the property:
- ready to move in,
- quick access to the full city infrastructure,
- low cost of living.
Please contact me for a viewing! This is an ideal location for those who value comfort, spaciousness, and proximity to the city center.
Opole building Kolonia Gosławicka
I cordially invite you to view this unique property for sale, located in Opole, in the picturesque Kolonia Gosławicka district. The building sits on a 3.62-acre plot and was constructed using the highest quality materials. A carefully landscaped garden with a lawn irrigation system (drained from a well) complements the property. A shelter can be built on the property.
Building features:
- built of ceramic bricks,
- insulated with 15 cm thick polystyrene,
- roofing with Brass tiles,
- plastered facade combined with clinker brick,
- window joinery with triple-glazed windows and anti-burglary roller shutters,
- roof windows with electric blinds,
- air conditioning unit,
- gas underfloor heating on the ground floor and in the bathrooms,
- alarm system with monitoring
The property's interior is designed in a Scandinavian style. The kitchen fronts, countertops, floors, and interior doors are made of natural wood. The rooms, which are very well-lit, combine with the existing layout to create a unique atmosphere of warm, homely comfort.
ROOM LAYOUT area 132 M2:
GROUND FLOOR:
- open hall,
- living room with dining room,
- open kitchen,
- room,
- bedroom with wardrobe,
- large bathroom.
ATTIC:
- a very large bedroom/room for individual arrangement with a direct bathroom
Advantages of the property:
- ready to move in,
- quick access to the full city infrastructure,
- low cost of living.
Please contact me for a viewing! This is an ideal location for those who value comfort, spaciousness, and proximity to the city center.
Zadzwoń i umów się na bezpłatną prezentację nieruchomości. Serdecznie zapraszamy do współpracy!
Jesteśmy zwycięzcą statuetki LIDER NIERUCHOMOŚCI OTODOM 2022 w konkursie dla najlepszej agencji nieruchomości w województwie opolskim. ZAMIEŃ NASZE DOŚWIADCZENIE W SWÓJ SUKCES.
Nota prawna: Informacje dotyczące opisu nieruchomości podane są przez właściciela, mają charakter wyłącznie informacyjny i mogą podlegać aktualizacji. Oferta dotycząca nieruchomości stanowi zaproszenie do rokowań zgodnie z art. 71 Kodeksu Cywilnego i nie stanowi oferty określonej w art. 66 i następnych KC.
Oferta wysłana z programu dla biur nieruchomości ASARI CRM ( )



